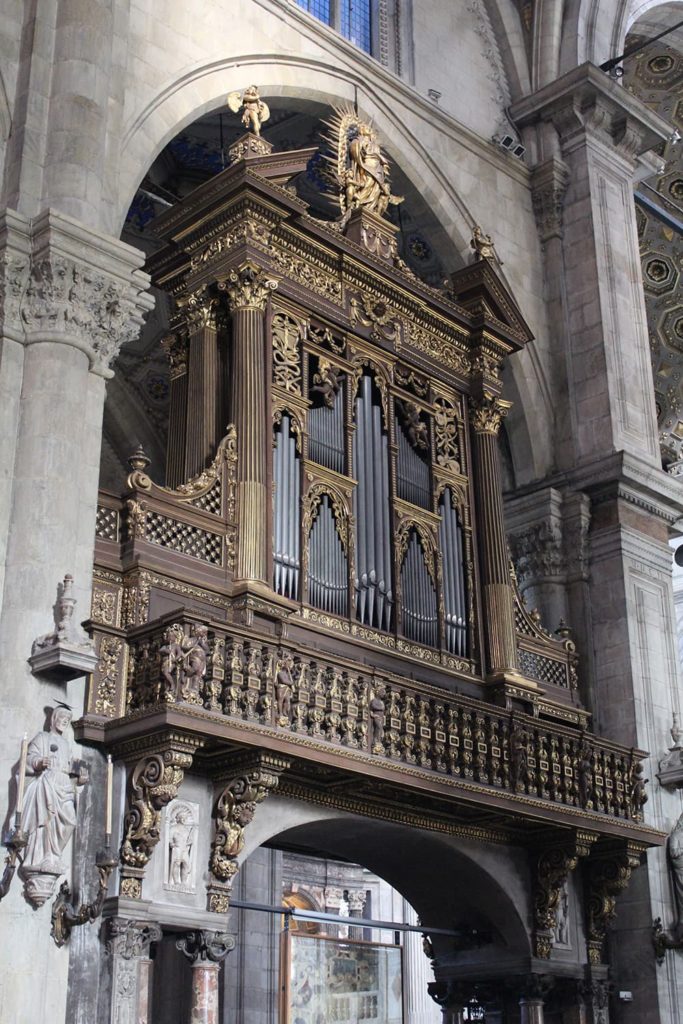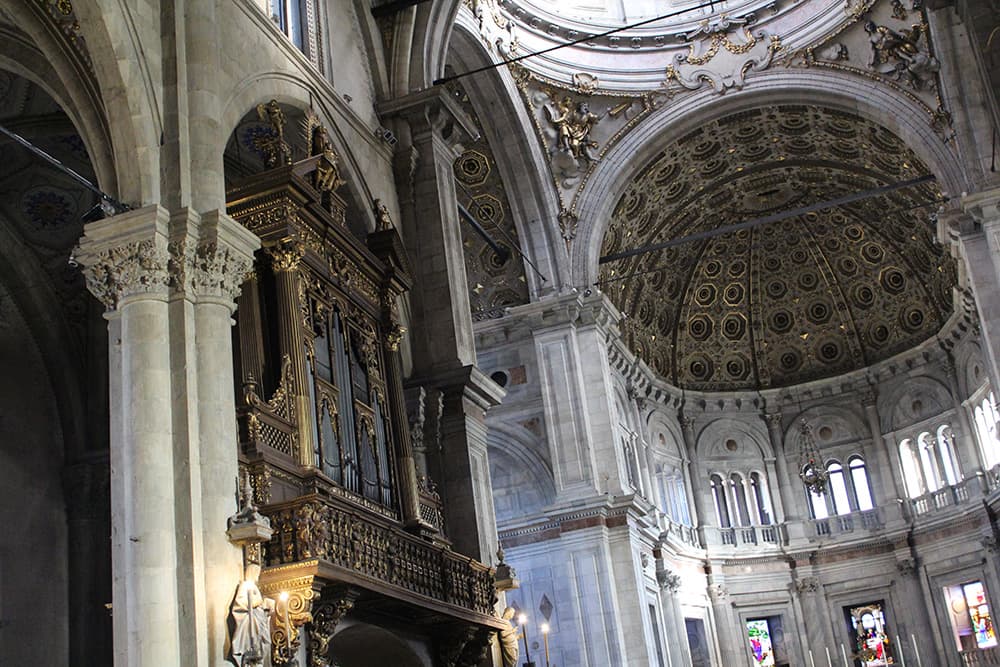Duomo
The clean profile of the Cathedral dominates Como’s historic centre and cannot fail to catch the eye of the traveller reaching the city from the mountain passes, the plain or the lake.
Built not far from the lake, on the site of the ancient bishop’s palace that overlooked a wet basin, it is a clear symbol of the period when Como and its lake were at the heart of the network of communication lines that linked Italy to both northern and central Europe, since its architecture, sculptures and paintings testify to the convergence of transalpine and Italian figurative art.
Begun in 1396, the Cathedral was built in various stages over three and a half centuries, with the dome completed in 1744. The architectural design that characterises it is articulated and complex, combining very different spatial interpretations and very different styles in a single building. Although it was built over a long period of time (the façade and Gothic naves date from the 15th century, the presbytery and apses from the 16th century and the dome from the 17th century), it has preserved a harmony that has been repeated from age to age, combining new parts with the proportions defined in the previous age.
Exterior
The architecture of the Duomo is a masterpiece, a harmonious blend of all the historical periods in which it was built. The different architectural styles (Gothic, Renaissance, Baroque) are magically united by the wisdom of the architects and the skill of the craftsmen who contributed to its construction.
There are three Gothic naves with pointed arches and ribbed vaults, built in the XIV century, which open onto three Renaissance apses, built between the XVI and XVII centuries, over which, after many rejected projects, a late Baroque dome designed by Filippo Juvarra was erected. Like the Duomo in Milan, the architect of the Gothic cathedral is unknown.
The first designer to be officially credited is Lorenzo degli Spazi, an architect from Val d’Intelvi. He worked on the construction of the Duomo in Milan and provided advice to the city of Como. Pietro da Breggia, from Como, supervised the construction of the columns and vaults. Florio da Bontà (1460-1463), also from Como, began the construction of the façade with another sculptor from the Val d’Intelvi, Aizio de Lurago. Luchino Scarabota, from Milan, completed the rose window and the main spire of the façade.
In 1484, Tommaso Rodari from Maroggia, on the shores of Lake Lugano, was commissioned to complete the numerous statues on the façade. Three years later he was appointed engineer of the workshop and until his death in 1526, together with his brothers Giacomo and Donato and his apprentices, he continued to work on the sculptures: the sides of the basilica, all the portals with the lunettes depicting the Infancy of Jesus and the amazing Door of the Frog. Inside, he worked on the statues of the Apostles on the interior pillars, and on the main apse, built according to the modified designs of Cristoforo Solari, the “hunchback” who introduced classical architecture, with grooved Corinthian and composite style readings, entablature and round arches.
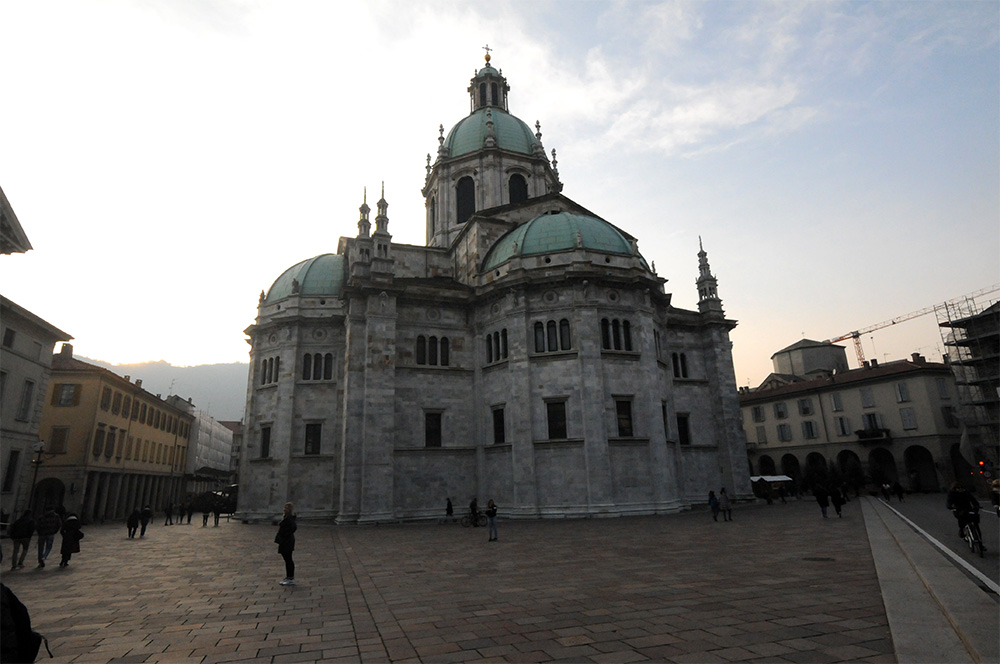
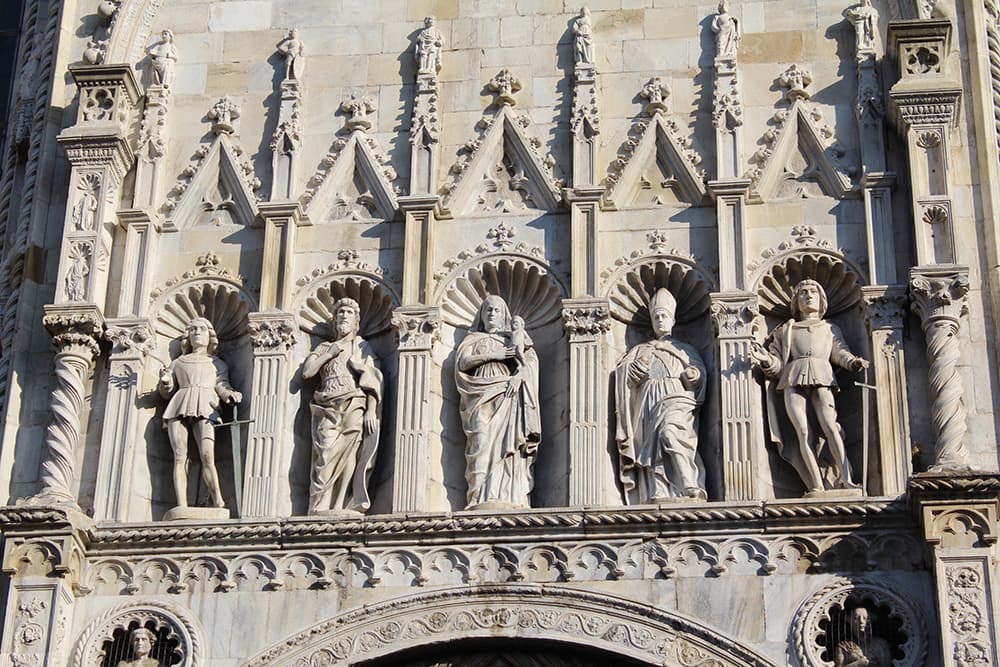
Interior
Inside the Duomo are many precious tapestries and sculptures of various styles, some of which date back to the first cathedral: The Romanesque lions, transformed into baptisteries, and the high altar with Gothic reliefs carved in white marble dating from 1317; the sarcophagi of Bishops Avvocati (†1293) and Bonifacio of Modena (†1352); the Renaissance stone altars, originally painted, three of them by Tommaso Rodari; the stuccoes on the vaults of the apses, representing the Assumption by Francesco Silva and the Resurrection by Agostino Silva, the Evangelists by Gaspare Mola from Coldrerio on the pendentives of the dome, and the neoclassical sculptures by Pompeo Marchesi (in the central apse and on the altar of St. Joseph).
Among the XVI century painters, Bernardo Luini, Gaudenzio Ferrari, Antonio Sacchiense from Pordenone and, for the XVII century, the Morazzone are worth mentioning. Also worth mentioning are the vault decorators Carlo Fontana and Francesco Gabetta (1839) and, among the glass painters, the Bertinis (XIX century).
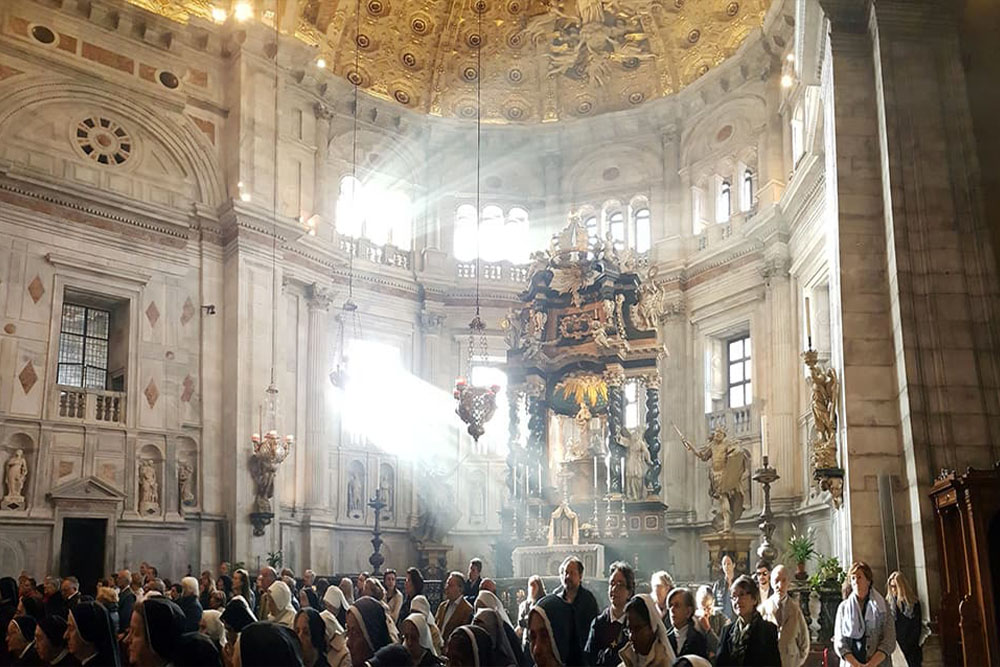
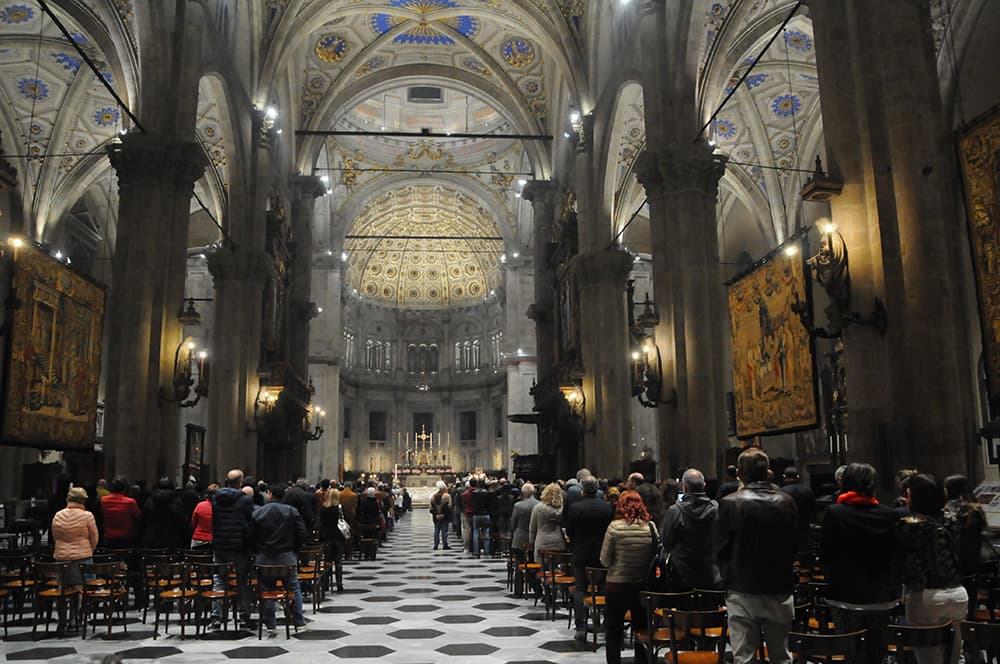
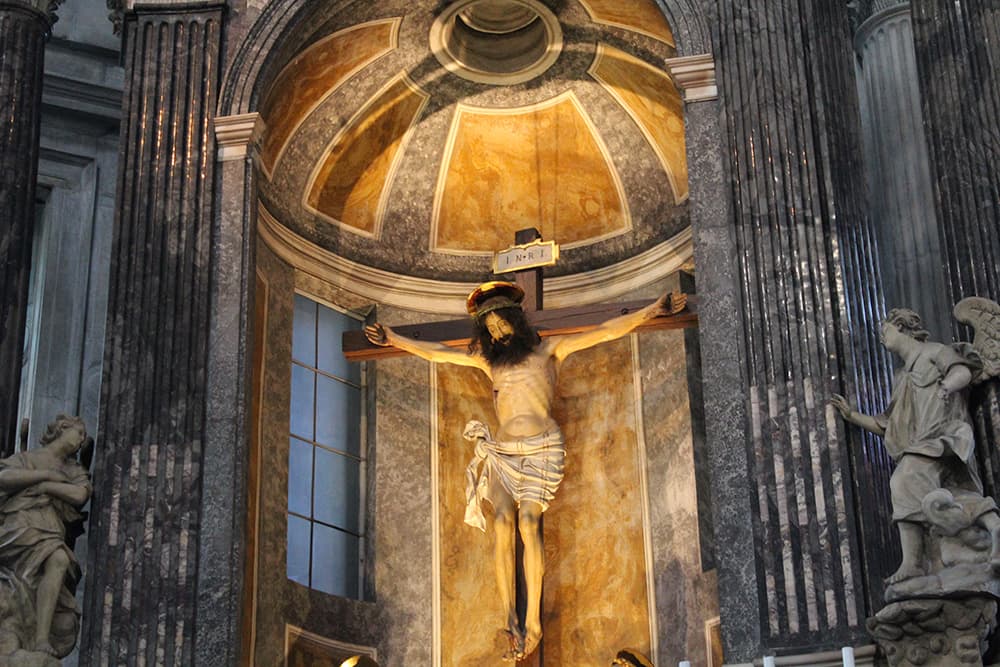
The Organs
The two great organs that occupy the final arcades of the Gothic section were built at the beginning of the 17th century, first the one on the left and then the one on the right, and were inaugurated on the occasion of the celebrations of the Annunciation in 1650.
The casings, which are the visible architectural elements of the instruments, are in Baroque style. The Baroque organ cases are an element of transition from the Gothic to the Renaissance areas of the transept and apses. The wooden organ case is made up of precious balustrades alternating with angels playing music and a classical portal crowned with a broken tympanum; the front pipes are grouped inside the portal.
The two organs are similar in form, but differ in detail. On the left organ there is a statue of Our Lady of the Assumption flanked by two trumpet-playing angels; on the right organ there is a statue of Saint Abbondio between two angels with trumpets. The oldest document attesting to the presence of an organ in the Cathedral dates from 1441. Today the instruments are the great organ in the ancient left case, the positive and recitative (expressive) in the right case, the echo organ in the Carpano room above the canons’ sacristy, the choir organ behind the altar, which means 69 stops and 6,515 pipes.
Over the centuries, the instruments have undergone a series of modifications in order to adapt to the technical innovations introduced. In the 16th century it was the Antegnatis family, masters of baroque and renaissance organ building; in 1649 the right organ was built by the Flemish Jesuit William Hermans; in 1808 the Serassis family worked on the organs, which were renovated in 1932 by the Balbiani Vegezzi Bossi company from Milan.
The last restoration work was carried out in 1998 by the Mascionis, a famous family of organ builders who had already worked in the Cathedral in 1928.
